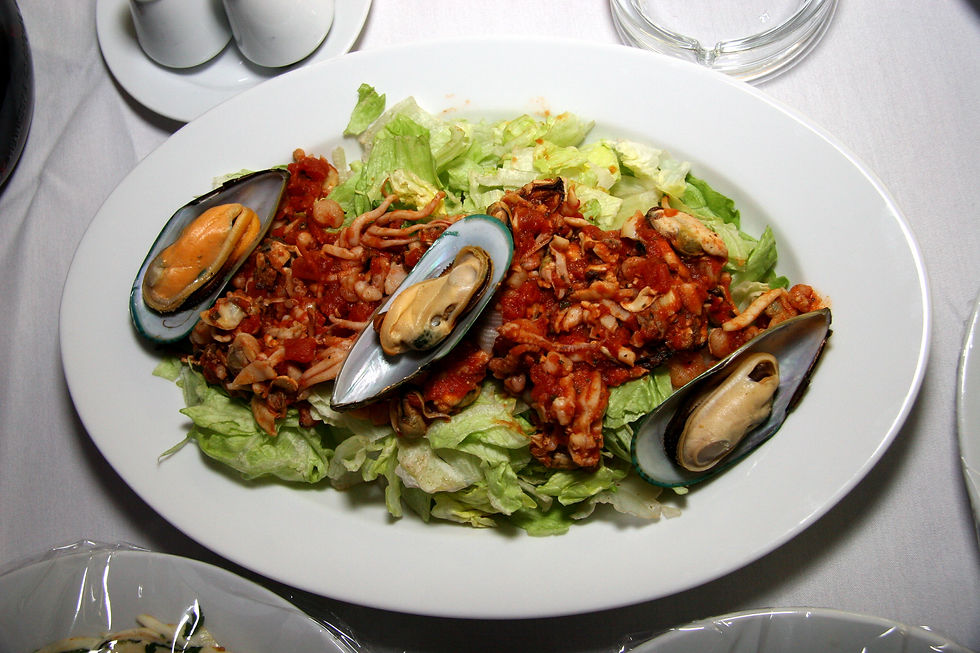

Since 2005

BANQUET SERVICE
Personal approach
The banquet service of the Amber Plaza hall provides services for organizing banquets, Gala dinners, receptions, presentations, and other festive events from 100 to 1500 people.
Catering is provided by LLC "A.P. Group" (Official partner of Amber Plaza IDC)
Customer-oriented banquet service management will help you plan the celebration, and realize all your ideas.
You will be offeredmenuand seating-chartguests at round tables (180 cm in diameter) for 10-11 people, as well as a plan for arranging buffet lines and cocktail tables
Affordable prices and a flexible system of discounts allow you to make a profitable commercial offer within the budget of the customer.
Alcoholic and non-alcoholic drinks can be provided by customers without a corkage fee.
The banquet service of the Amber Plaza hall guarantees you a high level of service, combined with abundance on your tables

SERVICE
Experience and professionalism
The service is carried out by a team of professional waiters with many years of service experience.

The menu of the banquet service includes both traditional dishes of Russian cuisine and the author's work of our chef.

Menu is calculated for one person
The cost of a banquet is from 4,000 rubles, a buffet table is from 3,000 rubles, depending on the total number of guests and the date of the event
The average output of the banquet menu is 1300 gr. per person.
On ourwebsite, You can independently compose the menu and calculate the approximate cost banquet for one person

SERVING
Flawless and elegant
For table setting and buffet lines are used:
-
Porcelain collection (Czech Republic)
-
Instrument Collection (Portugal)
-
Glasses and bar glass (Italy)
-
Textiles - tablecloths, skirts, napkins from elite fabrics (Italy)

INTERACTIVE MENU
Preliminary On-Line order
Create a menu for your event following our recommendations.
To create a banquet menu - go to the BANQUET MENU tab. It offers a wide selection of salads, cold appetizers and hot dishes.
To create a buffet menu, welcome cocktail, or coffee break - click on the BUCKET MENU tab, where we offer a variety of canapes, hot appetizers and pastries.
And don't forget dessert!
Choose the dishes you like by adding them to your order.
Pay attention to the yield of servings in grams, calculated per person. You can increase the number of servings and even write us special requests for the order.
Make your event menu varied and plentiful.
After placing an order, you will find out the approximate total cost of the menu for one person. Do not forget to leave your contact details, and date of the event for feedback. In response, you will receive a menu that you can print for yourself.
At any time, you can contact our banquet manager by phone:+7 (925) 215-79-95 for help in compiling a menu, or to send an offer according to your wishes and budget, and don't forget to find out about all the possible discounts and promotions!

PHOTOS OF DISHES









































PLACEMENT OF BANQUET TABLES
During a banquet, 600-650 people can comfortably accommodate in the hall. This leaves plenty of space for the dance floor and the stage.
Between the large columns, 4 tables are set (front row in front of the stage), as a rule, the organizers designate them as VIP places.
At banquets up to 500 people, the ceiling drop zone remains free. The last (far row) - tables between small columns (2 in each section). The remaining free space can be transformed into a lounge area by placing tea and coffee tables and sofas there.
In the ceiling drop zone, 2 more rows of 8-9 tables are placed - this is approximately an additional 170 seats
The entire length of the hall is 33.5 m., 9 tables are comfortably accommodated. Near each table there is a place for the passage of waiters and guests.
In the entire width of the hall, a maximum of 9 tables can also be placed, while it is worth considering that the first 2 rows of windows will be on the side of the stage, and guests will only see the backs of the artists. We recommend not to install more than 7 rows across the width of the hall.
The hall can seat up to 1000 people maximum. In this case, rooms N-1, N-2, and E-2 are also filled with tables. However, some guests will not see the stage and screens.
Each banquet table is 180 cm in diameter. ISO chairs are installed along its perimeter. Each chair occupies 55 cm. 11 people at the table are seated more than comfortably. When seated for 12 people, guests may be crowded, but this option is also possible. If you want none of the guests to sit with their backs to the stage, we recommend seedlings of 8 people at the table.




Table 180cm. for 11 persons
4 tables between large columns (VIP)
2 tables between small columns
















9 tables in row by length






7 tables in a row in width






Place for the dance floor
STAGE 8x4 m.




















ON THE SCHEME 50 TABLES
Seating for 550 persons
Look at the plan-scheme of the hall with a visual demonstration of the installation of tables.
If you know exactly how many guests you will have, you can see the finished ones seating charts.
If you have any additional wishes and questions, please contact our banquet manager by phone: +7 (925) 215-79-95, or write to the e-mail of the Banquet Service: office@amberplaza.ru


